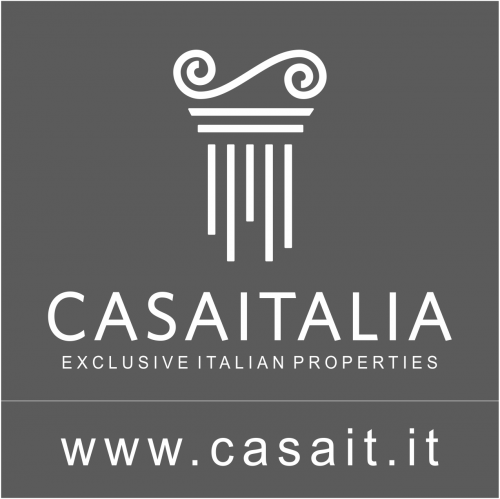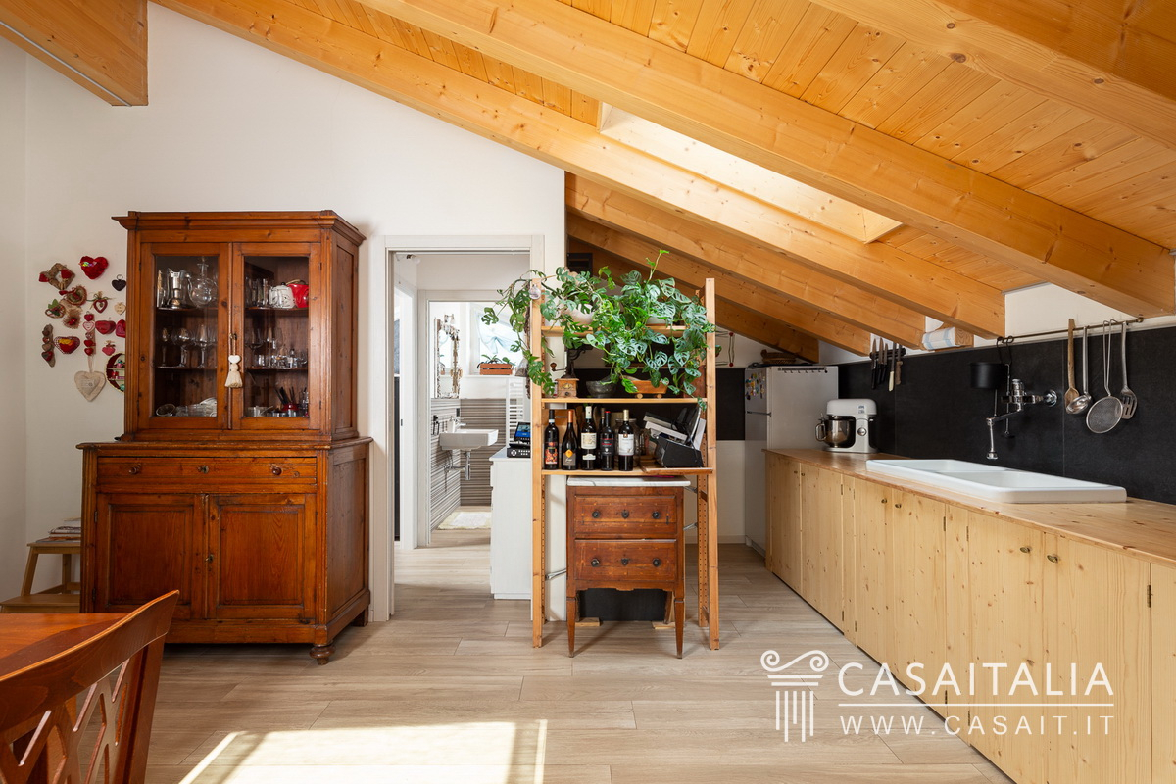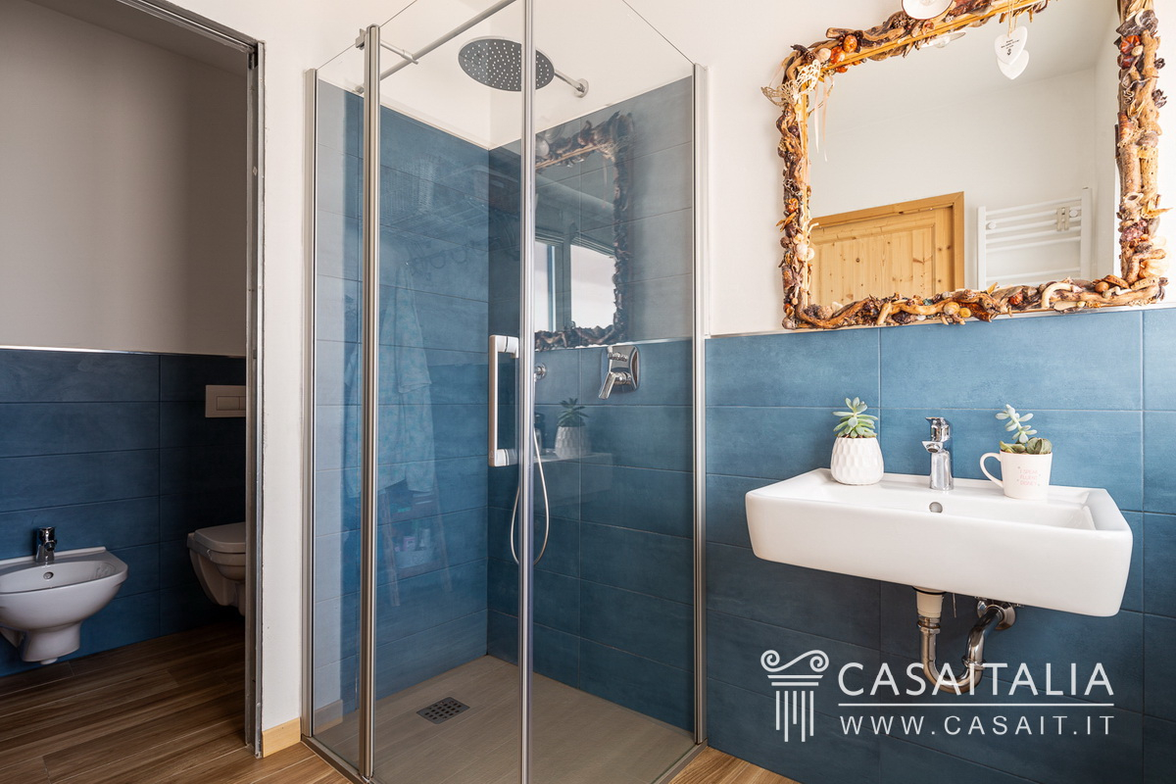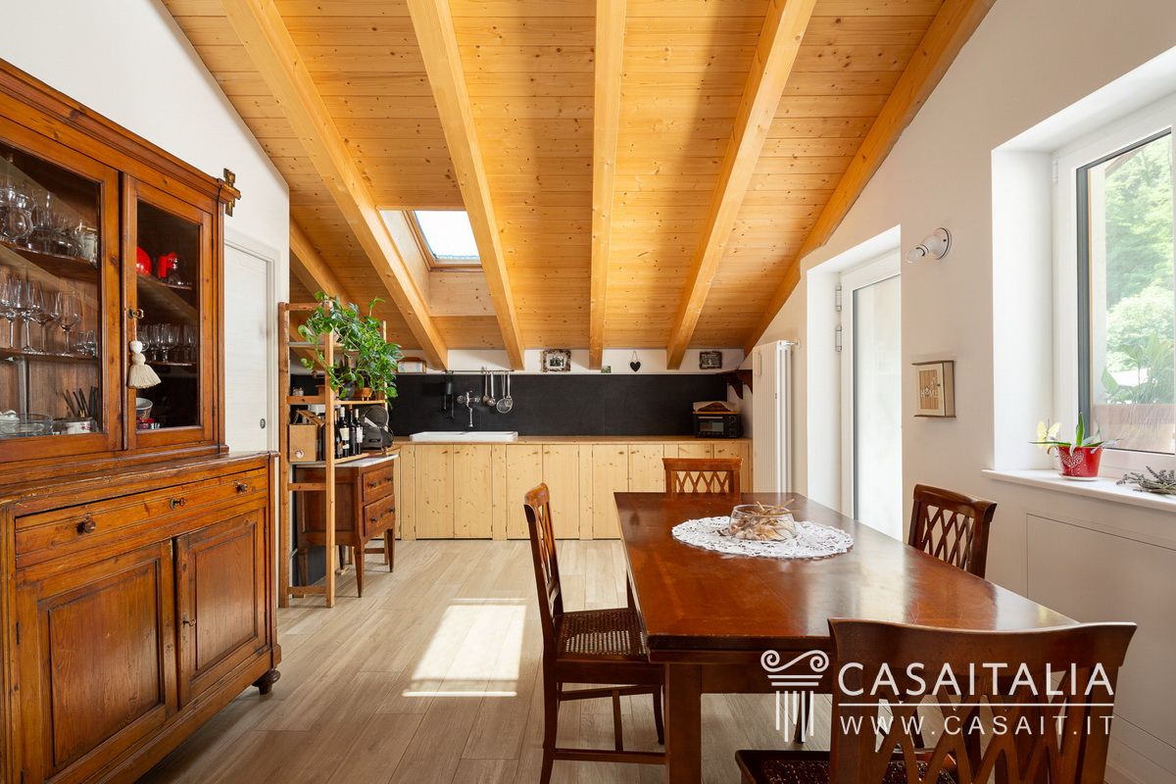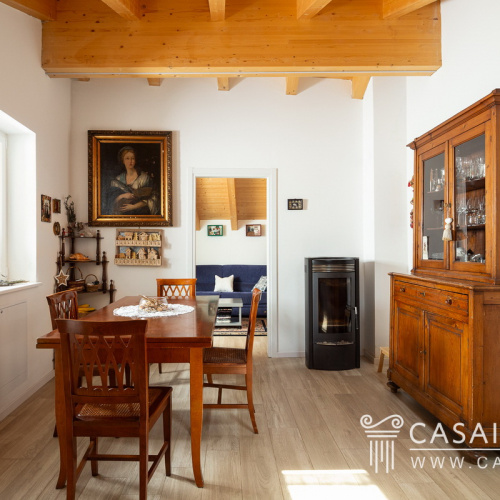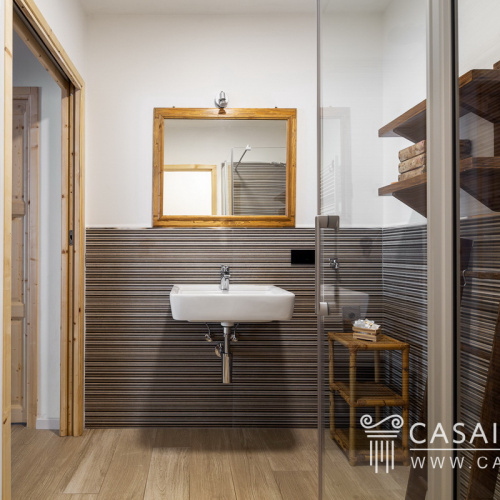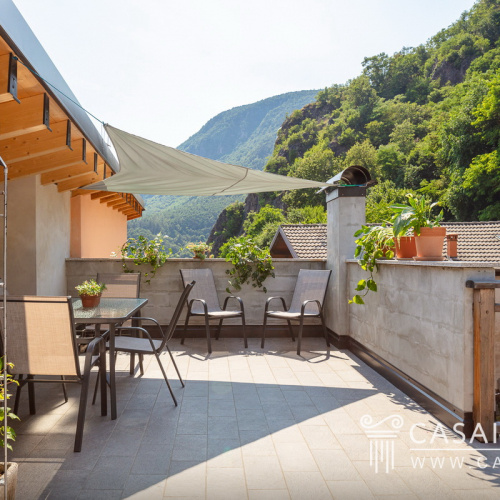Description
A renovated building, in a reserved position in the picturesque Cembra Valley, with a commercial surface area of 369 sqm and a private plot of over 1,500 sqm. Currently divided into five independent flats (including 1 to be finished), with garages, cellars and outdoor parking spaces. Ideal as a tourist accommodation facility.
Geographic position
Trentino Style Residence is nestled in the picturesque Val di Cembra, on the edge of a small town, a reference point for shopping and daily needs, and only 21 km from Trento, which can be reached in about 20 minutes by car.
The Cembra Valley is an oasis of tranquillity and beauty. With vineyards and lush forests, it is the ideal place for those seeking a refuge from the hustle and bustle of the city. Here, life still flows at the rhythm of nature and local traditions create a daily routine rich in authenticity.
We are just one hour's drive from Bolzano (60 km) and about an hour and a half from Verona (122 km). From both cities, it is easy to reach Austria and the rest of northern Italy via the main motorway routes.
The nearest international airport is Verona, 122 km away, about one and a half hours by car. Alternatively, the airport of Bergamo Orio al Serio, 202 km away, can be reached in about two and a half hours.
Description of buildings
The recently renovated property is spread over 4 levels, with a total commercial surface area of 369 sqm, plus a balcony on the first floor (approx. 12 sqm) and balconies (approx. 11+1 sqm) and a terrace (approx. 25 sqm) on the second floor.
Inside there are 5 independent flats (4 of which have been renovated and one to be completed), each with spacious and bright living spaces, comfortable double bedrooms and one or two bathrooms, and some accessory areas.
Basement floor - 59 sqm commercial
3 rooms - 1 bathroom
With independent entrance, inside we find
- large cellar/tavern with vaults
- utility room
- bathroom.
Ground floor
Flat 1 - 55 sqm commercial
2 rooms - 1 bathroom
Composed of:
- living room with kitchenette
- bedroom
- bathroom.
Flat 2 - 50.5 sqm commercial
2 rooms - 2 bathrooms
Composed of:
- living room with kitchenette
- bedroom with bathroom
- bathroom.
Underground utility room - 2.4 sqm commercial approx.
Garage adjacent to the building - 21 sqm commercial approx.
Central heating/laundry room adjacent to the building - 12 sqm commercial approx.
First Floor
Flat 3 - 56.5 sqm commercial
2 rooms - 1 bathroom
Composed of:
- living room with kitchenette
- bedroom
- bathroom.
Flat 4 - 51 sqm commercial - TO BE COMPLETED
2 rooms - 2 bathrooms
Composed of:
- living room with kitchenette
- bedroom with bathroom
- bathroom.
Balcony of about 12.5 sqm facing the entrances of the two flats.
Second floor
Flat 5 - 62 sqm commercial
3 rooms - 1 bathroom
Composed of:
- living room with kitchenette
- bedroom
- small bedroom
- bathroom.
Terrace of 25.5 sqm, and two balconies of 11 sqm and 1.3 sqm.
The surface area is calculated on the basis of the net floor area including internal partitions and increased by 10% for load-bearing walls.
The area of the terrace and balconies, which is counted separately, must be added to the total area.
State and finishing
The flats are characterised by their aesthetics and functionality, incorporating high-quality materials inspired by traditional Trentino architecture. The warmth of wood prevails, especially in the attic areas, while elegant local red porphyry enriches both interiors and exteriors.
The property is not only a cosy dwelling but also a functional one: it has several outdoor parking spaces, a garage, spacious cellars and an atmospheric tavern with vaulted ceilings.
During the renovation, new systems were installed, with a special focus on sustainability: the heating system is biomass, with the possibility of adding photovoltaic panels on the roof.
External areas
The exterior of the Trentino Style Residence is one of its strong points: the upper floors boast balconies and a terrace, while a generous courtyard embraces the building, extending towards a green agricultural area that merges with the lush surrounding woods. This context is perfect for conviviality and communal spaces, as well as for those who wish to create a vegetable garden or a space dedicated to pets.
Use and potential uses
Trentino Style Residence, with its 5 independent flats, is ideal for conversion into a bed and breakfast or for holiday rentals. Its location is particularly sought after by tourists, especially in summer, due to its proximity to lakes, forests and the many sports activities available, including cycling and mountain biking.
Un palazzetto ristrutturato, in posizione riservata, nella suggestiva Val di Cembra, della superficie commerciale di 369 mq e con un terreno privato di oltre 1.500 mq. Attualmente suddiviso in 5 appartamenti indipendenti (di cui 1 da ultimare), con garage, cantine e posti auto all'aperto. Ideale come struttura turistico-ricettiva.
Posizione geografica
Trentino Style Residence è incastonato nella pittoresca Val di Cembra, al limitare di un piccolo centro abitato, punto di riferimento per gli acquisti e le esigenze quotidiane, e a soli 21 km da Trento, che si può raggiungere in circa 20 minuti di auto.
La Val di Cembra, è un'oasi di tranquillità e bellezza. Con vigneti e boschi rigogliosi, rappresenta il luogo ideale per chi cerca un rifugio dal caos cittadino. Qui la vita scorre ancora al ritmo della natura e le tradizioni locali creano un quotidiano ricco di autenticità.
Ci troviamo ad appena 1 ora d'auto da Bolzano (60 km) e a circa un'ora e mezza da Verona (122 km). Da entrambe le città, attraverso le principali vie autostradali, è semplice raggiungere sia l'Austria che il resto del nord Italia.
L'aeroporto internazionale più vicino è quello di Verona, a 122 km, circa un'ora e mezza in auto. In alternativa, l'aeroporto di Bergamo Orio al Serio, a 202 km, è raggiungibile in circa due ore e mezza.
Descrizione dei fabbricati
La proprietà, recentemente rinnovata, si sviluppa su 4 livelli, per una superficie commerciale complessiva di 369 mq a cui si aggiungono il balcone del primo piano (12 mq circa) e i poggioli (11+1 mq circa) e il terrazzo (25 mq circa) del secondo piano.
Al suo interno troviamo 5 appartamenti indipendenti (4 dei quali ristrutturati e uno da ultimare), ciascuno con spazi living ampi e luminosi, comode camere matrimoniali e uno o due bagni e alcune zone accessorie.
Piano Seminterrato - 59 mq commerciali
3 vani - 1 bagno
Con ingresso indipendente, al suo interno troviamo:
- ampia cantina/taverna con volte
- ripostiglio
- bagno.
Piano terra
Appartamento 1 - 55 mq commerciali
2 vani - 1 bagno
Composto da:
- soggiorno con angolo cottura
- camera
- bagno.
Appartamento 2 - 50.5 mq commerciali
2 vani - 2 bagni
Composto da:
- soggiorno con angolo cottura
- camera con bagno
- bagno.
Ripostiglio sottoscala - 2.4 mq commerciali circa.
Garage adiacente al fabbricato - 21 mq coomerciali circa.
Centrale Termica/Lavanderia adiacente al fabbricato - 12 mq commerciali circa.
Piano primo
Appartamento 3 - 56.5 mq commerciali
2 vani - 1 bagno
Composto da:
- soggiorno con angolo cottura
- camera
- bagno.
Appartamento 4 - 51 mq commerciali - DA ULTIMARE
2 vani - 2 bagni
Composto da:
- soggiorno con angolo cottura
- camera con bagno
- bagno.
Balcone di circa 12.5 mq che si sviluppa di fronte agli ingressi dei due appartamenti.
Piano secondo
Appartamento 5 - 62 mq commerciali
3 vani - 1 bagno
Composto da:
- soggiorno con angolo cottura
- camera
- cameretta
- bagno.
Terrazzo di 25.5 mq, e due poggioli di 11 mq e 1.3 mq.
La superficie è calcolata sulla base della superficie netta calpestabile comprensiva dei divisori interni e aumentata del 10% di incidenza per le pareti portanti.
Alla superficie totale va aggiunta la superficie del terrazzo e dei balconi, che è conteggiata separatamente.
Stato e finiture
Gli appartamenti si caratterizzano per la loro estetica e funzionalità, incorporando materiali di alta qualità ispirati alla tradizionale architettura trentina. Il calore del legno prevale, soprattutto nelle aree mansardate, mentre l'elegante porfido rosso locale arricchisce sia gli interni che gli esterni.
La proprietà non è solo una dimora accogliente ma anche funzionale: dispone di diversi parcheggi esterni, un garage, spaziose cantina e una suggestiva taverna con soffitti a volta.
Durante la ristrutturazione, sono stati installati nuovi impianti, con un focus particolare sulla sostenibilità: impianto di riscaldamento è a biomassa, con la possibilità di aggiungere pannelli fotovoltaici sul tetto.
Spazi esterni
Gli esterni di Trentino Style Residence rappresentano uno dei punti di forza: i piani superiori vantano balconi e un terrazzo, mentre un generoso cortile abbraccia l'edificio, estendendosi verso una verde area agricola che si fonde con i rigogliosi boschi circostanti. Questo contesto è perfetto sia per momenti di convivialità e spazi comuni, sia per chi desidera creare un orto o uno spazio dedicato agli animali domestici.
Utilizzo e potenzialità
Trentino Style Residence, con i suoi 5 appartamenti indipendenti, è ideale per essere trasformata in un bed and breakfast o per affitti per vacanze. La sua posizione è particolarmente ricercata dai turisti, soprattutto in estate, grazie alla sua vicinanza a laghi, boschi e le numerose attività sportive disponibili, tra cui ciclismo e MTB.

Property Details
Features
Amenities
Garden.
General Features
Parking.
Rooms
Laundry Room.
Exterior features
Balcony, Outdoor Living Space, Sunny Area(s), Terrace, Thermal Windows/Doors.
Parking
Garage, Open.
View
Garden View.
Categories
Fractional Ownership, In-City, Mountain View, Wine Country.
Additional Resources
Immobili di pregio in Italia: Casaitalia International
This listing on LuxuryRealEstate.com


