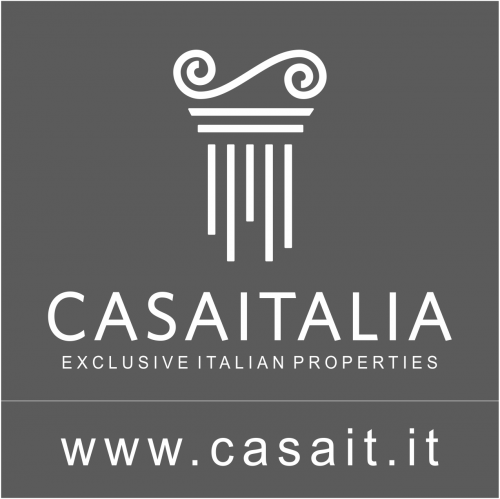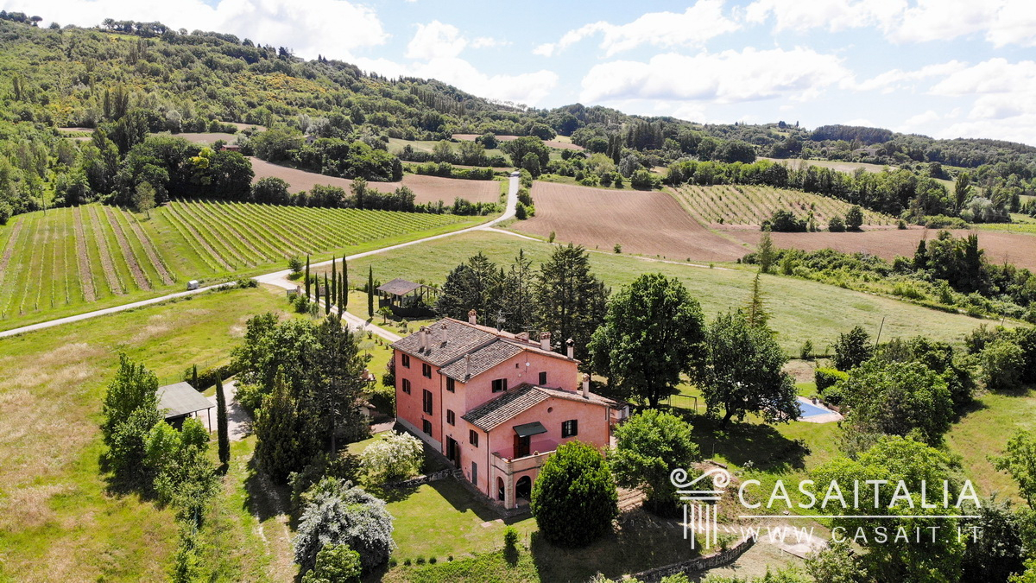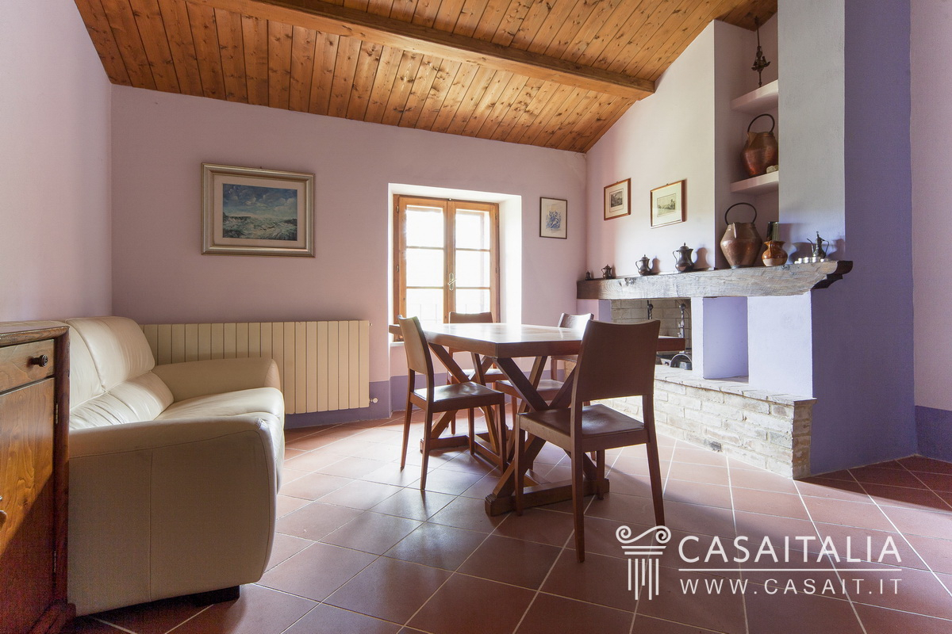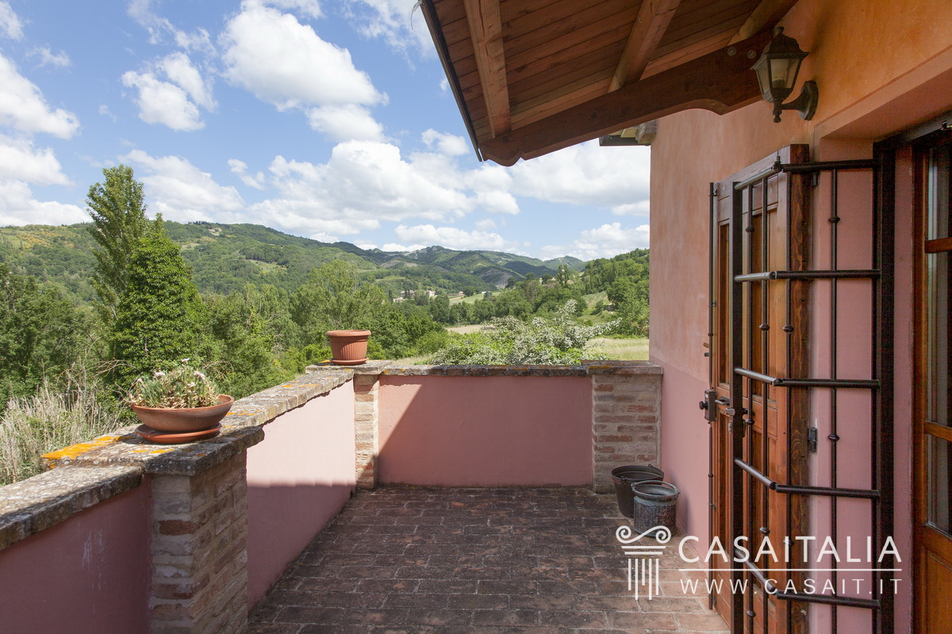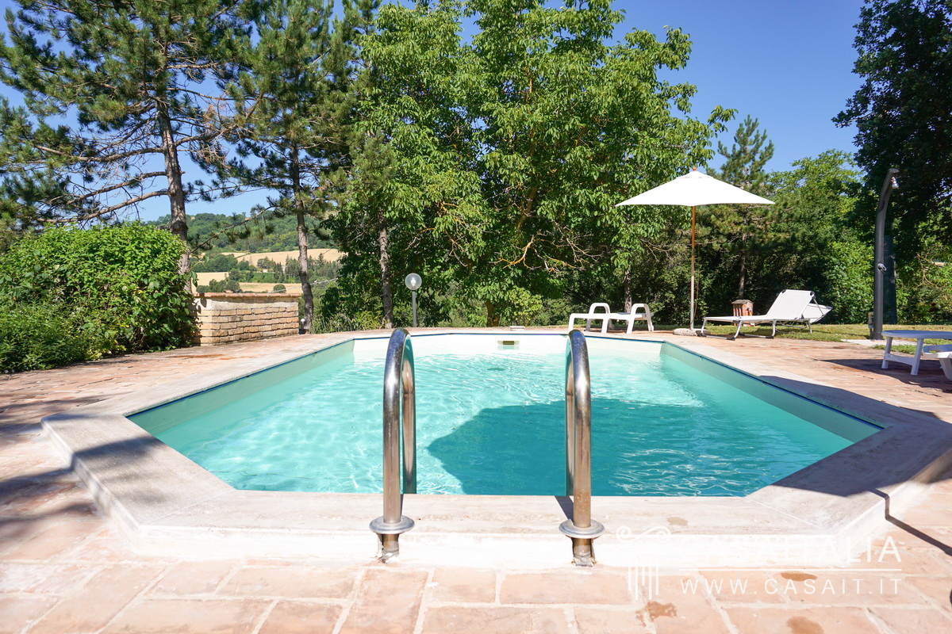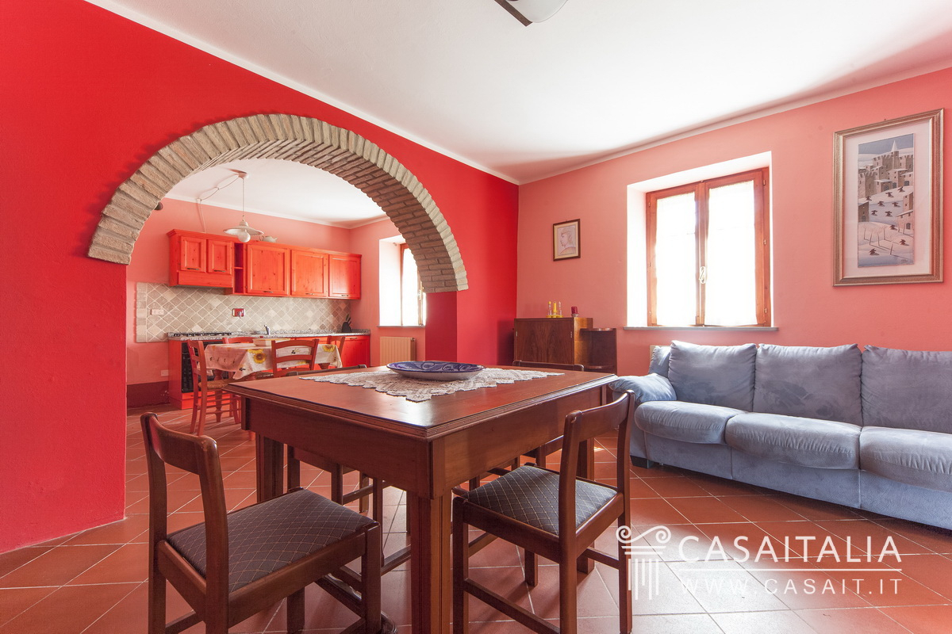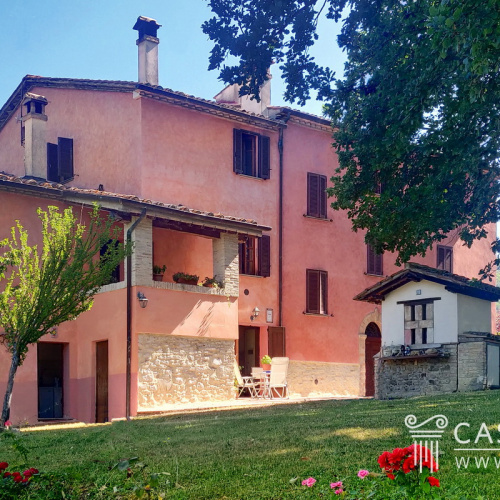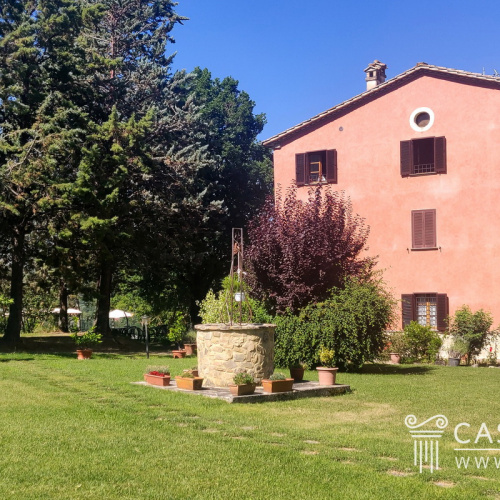Description
This renovated farmhouse is divided into 5 apartments intended for accommodation purposes and is surrounded by a private 5-hectare plot, including a park, a swimming pool, agricultural land and woodland. This 538 sq.m building develops over three floors and includes 8 rooms and 7 bathrooms. Each apartment has a living area.
Geographic position
Casale di Fortebraccio is located on a hill of the High Tiber Valley in Umbria near Tuscany, Marche and Emilia Romagna.
Its position is panoramic and strategic since it’s 5 minutes away from Montone (4 km) and half an hour from Città di Castello (20 km) and Perugia (36 km).
In less than one hour, you can reach Cortona (44 km) and Arezzo (60 km) and in one hour and a half, you can reach Siena (130 km), Florence (134 km) or the Adriatic sea (Fano, 95 km).
The nearest airports are Perugia (38 km) and Ancona (140 km), which are both one hour and a half away by car.
Description of buildings
This farmhouse develops over three floors for a net saleable area of 538 sq.m, besides an 11 sq.m portico and two terraces of 13 sq.m and 5.5 sq.m, respectively.
This building is divided into five apartments, one of which has an independent entrance and can be used as the owner’s house or it can be rented.
Owner’s apartment (floors 1 and 2): 2 bedrooms and 3 bathrooms. The external staircase on the side of the farmhouse leads to a 13 sq.m terrace, which gives access to the apartment on the first floor.
This apartment houses an entrance, a study, an eat-in kitchen, a living room with a fireplace and a 5.5 sq.m terrace, and a mezzanine.
The second floor includes two large rooms, both with an en-suite bathroom.
The owner’s apartment can be expanded by connecting it with one of the rented apartments.
The ground floor of this area houses the technical rooms, which include the heating and water systems facing the 11 sq.m portico, the pantry, the laundry room and a small storage room, besides a woodshed and another laundry room, both with an independent entrance.
The apartments are intended for accommodation purposes.
Apartment A (ground floor): 1 bedroom and 1 bathroom. This apartment features an independent entrance, a living room with a kitchenette, a double room and a bathroom.
Apartment B (ground floor): 1 bedroom and 1 bathroom. This apartment features a sitting room, an eat-in kitchen, a bedroom and a bathroom.
Apartment C (first floor): 2 bedrooms and 1 bathroom. This apartment includes a living room with a fireplace, an eat-in kitchen, two bedrooms and a bathroom.
Apartment D (second floor): 2 bedrooms and 1 bathroom. This apartment is identical to the apartment on the first floor, and it includes a living room with a fireplace, an eat-in kitchen, two bedrooms and a bathroom.
State and finishing
This farmhouse was renovated in 2007 and dates back to the sixteenth century. It was probably built on the ruins of a fortified camp of commander Braccio Fortebraccio’s soldiers of fortune.
This property is in good conditions and is immediately habitable.
The owner’s area has maintained its original ambient, as it was renovated using the materials of the old building.
The area used for accommodation purposes is more modern and features single-fired and terracotta tiles. Some apartments have ceilings with exposed beams.
External areas
This property includes a plot of land of about 5.1 hectares. One hectare is intended for the park and the remaining ones for cultivation purposes and woodland.
The tarmac road that reaches the farmhouse is comfortable.
A tree-lined avenue gives access to the property and opens up to the park, which includes a car park.
Walking areas and a swimming pool with a solarium surround the building.
The private park offers the possibility to build a tennis court and expand the swimming pool.
Use and potential uses
Casale di Fortebraccio is perfect for a family who wants to live in the countryside and run a small accommodation business near Città di Castello (20 km away), a medium-sized town that offers all kind of services.
This farmhouse can also be converted into a permanent residence or can be used for long holidays.
Casale ristrutturato e suddiviso in 5 appartamenti adibiti ad attività ricettiva, circondato da un terreno privato di oltre 5 ettari, con parco, piscina, seminativo e bosco. Superficie commerciale di 538 mq su tre livelli, con zone giorno in ogni appartamento e complessivamente 8 camere e 7 bagni.
Posizione geografica
Casale di Fortebraccio si trova su un dolce colle assolato, nella campagna umbra dell’Alta valle del Tevere, a breve distanza dai confini con la Toscana, le Marche e l'Emilia Romagna.
La posizione è panoramica e comoda, a 5 minuti dal borgo di Montone (4 km), e a metà strada da Città di Castello (20 km) e da Perugia (36 km) a meno di mezz'ora d'auto.
In meno di un'ora è inoltre possibile raggiungere Cortona (44 km) e Arezzo (60 km) e in circa un'ora è mezzo Siena (130 km), Firenze (134 km) o il Mare Adriatico (Fano 95 km).
Gli aeroporti più vicini sono quelli di Perugia, a mezz'ora (38 km) e di Ancona (140 km) a circa un'ora e e mezzo.
Descrizione dei fabbricati
Il casale, si sviluppa su tre livelli, per una superficie commerciale di 538 mq, oltre a un portico di 11 mq e a due terrazzi di 13 mq e 5,5 mq.
Attualmente è diviso in cinque appartamenti di cui uno, con ingresso indipendente, destinato ad abitazione padronale e all'affitto turistico.
Appartamento padronale (piani 1 e 2): 2 camere e 3 bagni
Una caratteristica scala esterna su un lato del casale consente di raggiungere il primo piano in cui, sul terrazzo di circa 13 mq, troviamo l'accesso all'appartamento.
Il primo piano è suddiviso in ingresso, studio, cucina abitabile, salotto con camino e piccolo terrazzo coperto di 5,5 mq, e un soppalco.
Il secondo livello ospita due ampie camere, entrambe con bagno en-suite.
L'abitazione padronale può essere facilmente ampliata collegando uno degli appartamenti utilizzati per l'affitto.
Al piano terra di questa zona del casale troviamo i locali tecnici: la centrale termica e la centrale idrica, con di fronte un portico di circa 11 mq, la dispensa, la lavanderia e un piccolo ripostiglio, oltre a una legnaia e un'ulteriore lavanderia entrambe con ingresso indipendente.
Gli appartamenti destinati ad attività agrituristica
Appartamento A (piano terra): 1 camera e 1 bagno
Con ingresso indipendente, è composto da soggiorno con angolo cottura, camera matrimoniale e bagno.
Appartamento B (piano terra): 1 camera e 1 bagno
E' composto da salotto, cucina abitabile, una camera da letto e bagno.
Appartamento C (piano 1): 2 camere e 1 bagno
E' suddiviso in soggiorno con camino, cucina abitabile, due camere e bagno.
Appartamento D (piano 2): 2 camere e 1 bagno
Identico a quello del piano sottostante, con soggiorno con camino, cucina abitabile, due camere e bagno.
Stato e finiture
Il casale, terminato di ristrutturare nel 2007 dagli attuali proprietari, risale al sedicesimo secolo ed è stato realizzato, probabilmente, sulle vestigia di un campo fortificato dei soldati di ventura del condottiero Braccio Fortebraccio.
Attualmente si trova in ottime condizioni ed è utilizzabile fin da subito.
La parte padronale ha mantenuto il sapore del passato utilizzando, per la ristrutturazione, i materiali dell'antico fabbricato.
La zona adibita ad attività ricettiva è più moderna, con l'utilizzo di ceramiche in monocottura e piastrelle di cotto. In alcuni appartamenti troviamo soffitti con travi a vista.
Spazi esterni
Il terreno compreso nella vendita ha una dimensione di circa 5,1 ettari, di cui circa 1 ettaro destinato a parco e i restanti con seminativo e bosco.
La strada per arrivare al casale è comoda e asfaltata.
L'accesso alla proprietà avviene da breve viale alberato che si apre sull'ampio parco, in cui troviamo anche un parcheggio per le auto.
Tutto attorno all'abitazione sono stati realizzate zone dedicate al passeggio e al relax degli ospiti e una piccola piscina con solarium.
Nell'ampio parco privato è possibile la realizzazione di campo da tennis e l'ampliamento della piscina.
Utilizzo e potenzialità
Il Casale di Fortebraccio è l'acquisto ideale per una famiglia che desidera abitare in campagna e dedicarsi a una piccola attività ricettiva, senza privarsi dei servizi comodi disponibili in una cittadina di medie dimensioni nelle vicinaze (Città di Castello a 20 km).
Per chi lo desiderasse è comunque possibile riconvertire il casale in un'unica grande abitazione, sia stabile che per trascorrere lunghi periodi di vacanza.

Property Details
Features
Amenities
Garden, Park, Pool.
General Features
Parking, Private.
Exterior features
Exterior Lighting, Large Open Gathering Space, Open Porch(es), Outdoor Living Space, Recreation Area, Sunny Area(s), Swimming, Terrace, Thermal Windows/Doors.
Parking
Open.
View
Garden View, Hills View, Open View, Panoramic, Park View, Swimming Pool View, View.
Categories
Bed and Breakfast, Country Home, Wine Country.
Additional Resources
Immobili di pregio in Italia: Casaitalia International
This listing on LuxuryRealEstate.com


