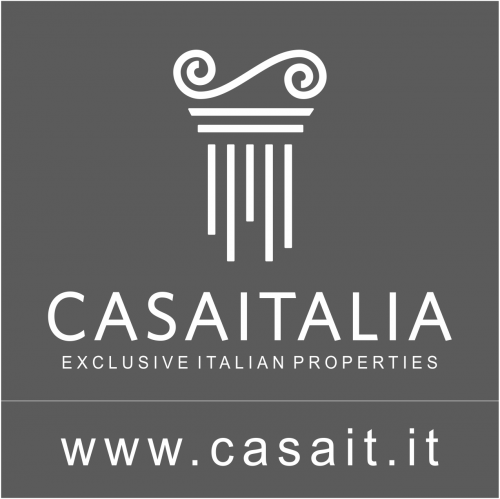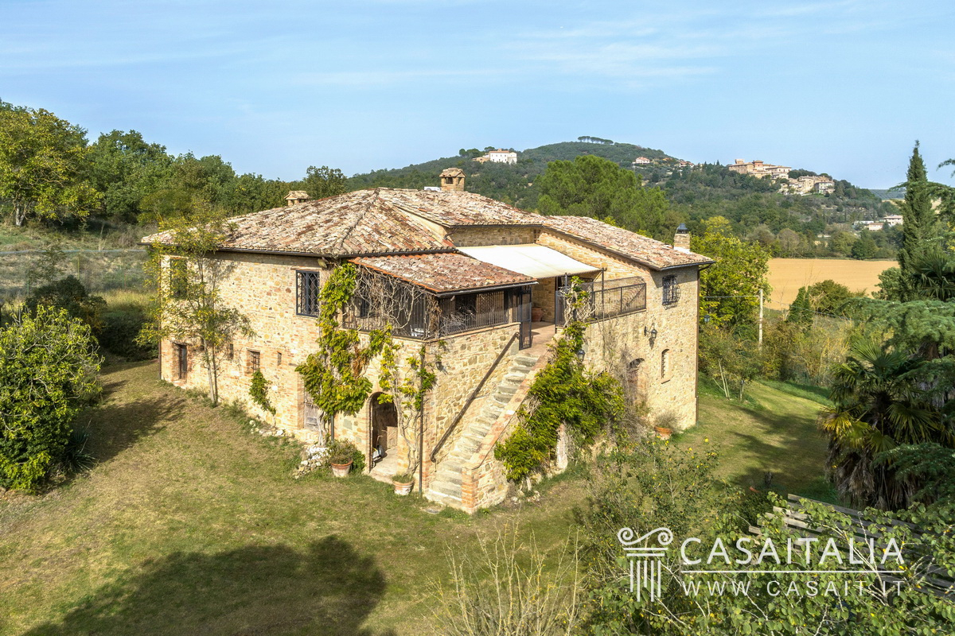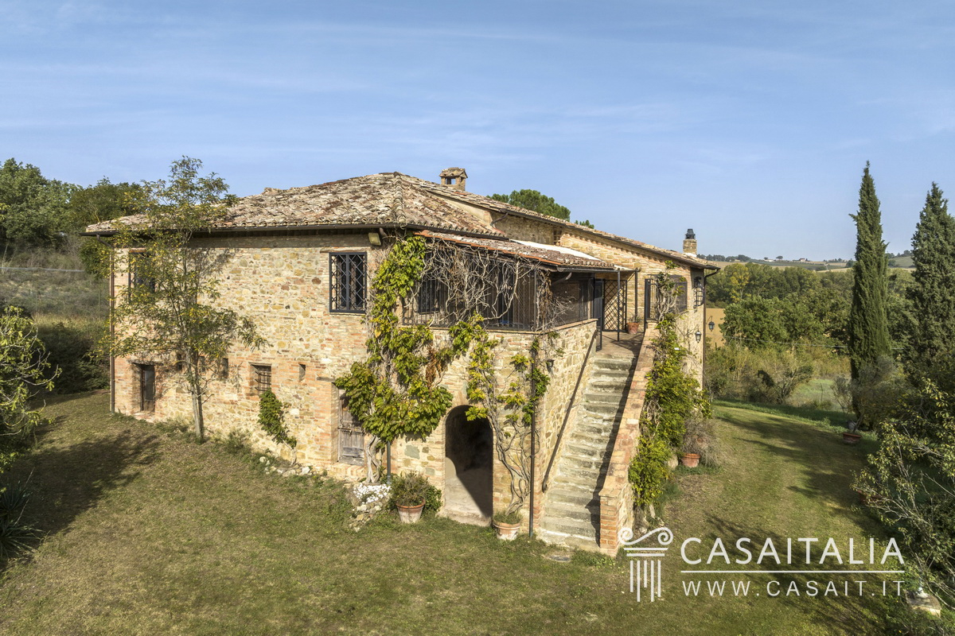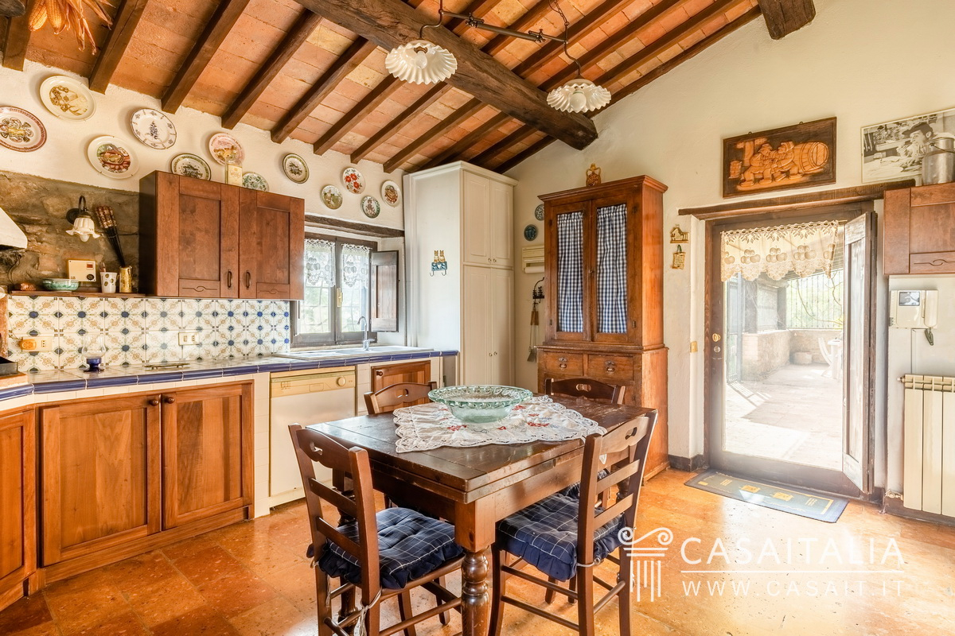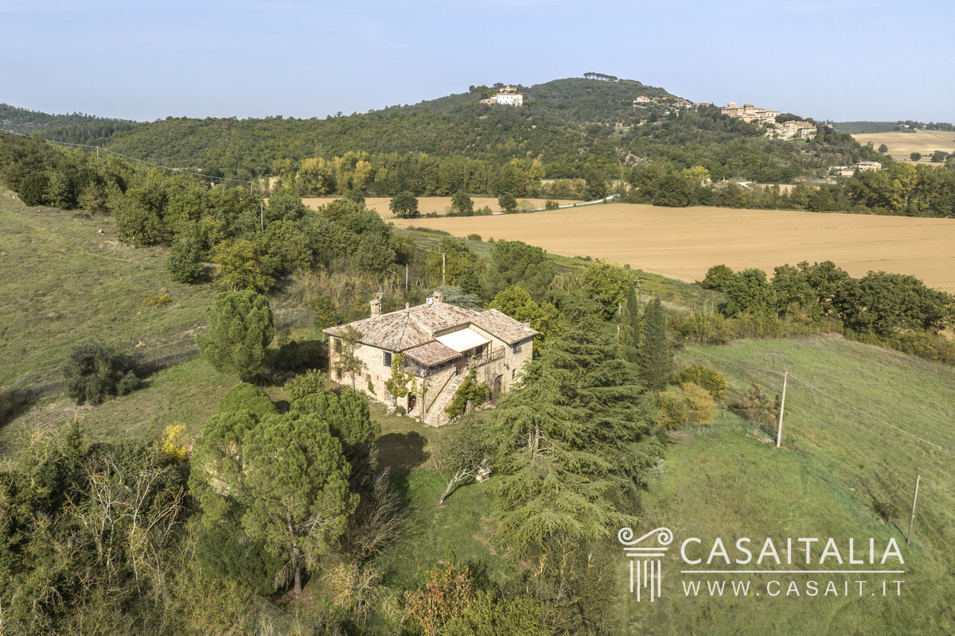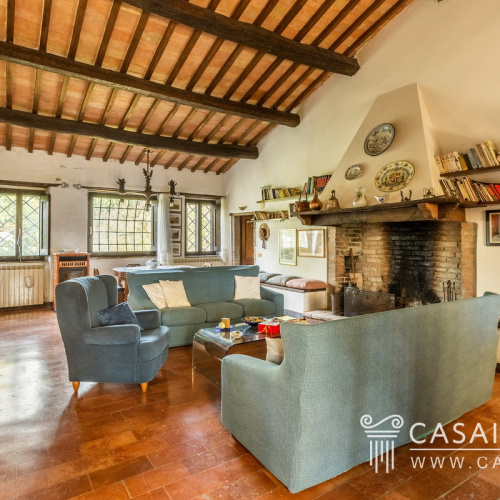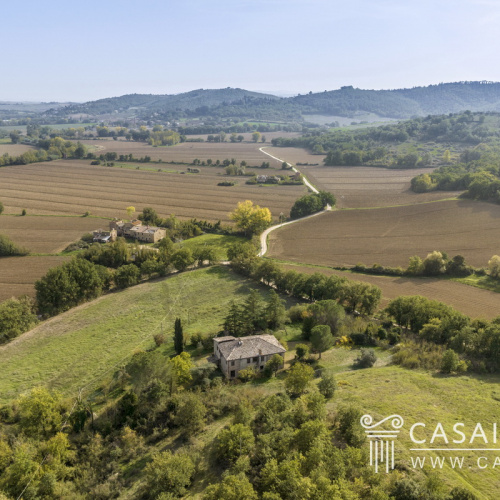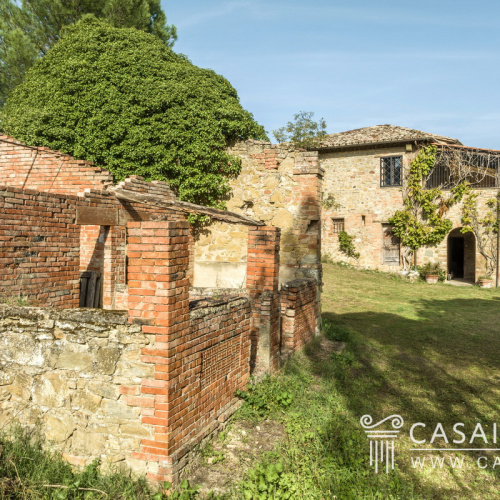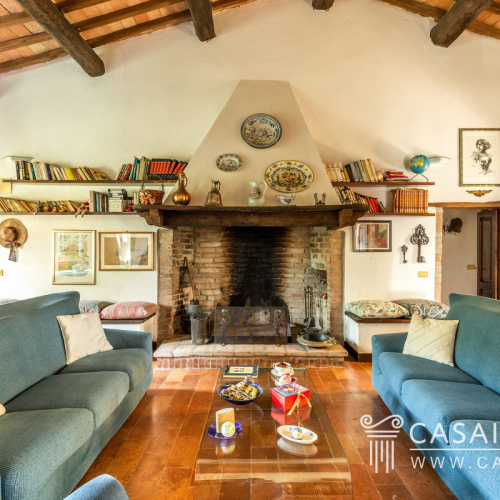Description
Partially renovated farmhouse in convenient hillside location, 10 minutes from Marsciano and less than half an hour from Lake Trasimeno. Commercial area of 356 sqm on two levels (with the second floor renovated and the ground floor to be renovated), plus terrace of 42 sqm and an annex of 28 sqm commercial. Private land of 1.7 hectares. Possibility to expand the covered usable area up to 100 sqm and to build a swimming pool.
Geographic position
Casale Fiordaliso is in a slightly hilly position over the valley.This property is in a private yet not isolated position. It’s easy to reach via the main road that takes you to Marsciano in just 10 minutes (14 km), thanks to a dirt road in excellent condition that leads to the property’s gate.
Moreover, in less than 30 minutes, you can reach Perugia (20 km) – a beautiful university city and Umbria’s capital – and Lake Trasimeno (18 km).
Orvieto (60 km) and Assisi (45 km) can be reached in about one hour, whereas the Adriatic sea (130 km) and the Tyrrhenian sea (160 km) can be reached in less than one hour and a half. Rome is 160 km away. This means it only takes a couple of hours to get there.
Furthermore, this property is a half an hour drive from two international schools:
- the International Montessori Centre (20 km), a private school for all ages, from nursery to high school students. It offers a bilingual (Italian-English) curriculum, where mother-tongue teachers work with their students 5 hours a day.
- the Assisi International School (37 km), which offers an innovative, comprehensive, and enhanced school curriculum. It includes the Primavera (24-36 months), the Nursery School (3-6 years old), the Elementary School (6-11 years old), and the Middle School (11-14 years).
Golf lovers will find 3 excellent golf clubs nearby:
- Perugia Golf Club ( 18 km away). A gently undulated 18-hole, par 72, 5,735-metre course, the core of which dates back to the late 1950s and with a clubhouse carved out of an old lime kiln from 1921. It still has the imperious towers, guarding the course that is reminiscent of English golf courses;
- Lamborghini Golf Club (26 km away). This is a 9-hole, par 36 and 2957 metre golf course. It’s situated between Panicale and Lake Trasimeno on a 30 hectare plot of land, surrounded by wonderful woods and vineyards;
- Antognolla Golf Club (40 km away). Considered one of the most beautiful and challenging golf courses in Italy, 18 holes, par 71, 6,112 metres. The Antognolla course is known for its long, sloping fairways, beautiful water obstacles and wide, wavy greens. In 2020, Antognolla was recognised by the prestigious World Golf Awards as ‘Italy’s Best Golf Course’, and was nominated in 2021 and 2022 as well.
Convenient connection to Perugia S. Egidio Airport for domestic flights and some international routes, only 33 km away (about 30 minutes by car). Other nearest airports are Ancona-Falconara (130 km), Florence-Peretola (170 km) and Rome Fiumicino (191 km).
Description of buildings
The property consists of a typical Umbrian farmhouse, partially renovated, with a total commercial area of 356 sqm commercial, in addition to the terrace of 42 sqm and an annex completely to be renovated with a commercial area of 28 sqm.
The farmhouse develops over two floors. The first floor has been renovated, unlike the ground floor.
These two floors have an independent entrance but can be connected internally if you prefer to create a single home on two levels.
The apartment on the first floor - 154 sq.m + 42 sq.m terrace - renovated - 5 rooms -3 bedrooms - 2 bathrooms
A stone staircase leads to the 42 sq.m terrace, a living room with a fireplace, the eat-in kitchen, three airy and light-flooded bedrooms, and two bathrooms.
The apartment on the ground floor - to be renovated - 202 sq.m - 4+1 rooms - 2 potential bedrooms - 1 bathroom
Once renovated, the ground floor can house another apartment with an airy living room featuring stone vaults, a kitchen, a bedroom, a bathroom, a walk-in wardrobe, and an additional room. The entrance is independent but can be connected to the apartment by creating another room or study.
There’s also the opportunity of connecting this apartment to the one on the first floor. This option would make the internal layout more versatile, especially if you want to make one home out of the two apartments.
Outbuilding
The outbuilding adjacent to the farmhouse, with a commercial area of about 28 sqm on one level, is completely to be renovated and has storage destination.
Interesting the possibility of extension up to 100 sqm of the covered useful area.
The area is calculated on the basis of the net floor area including interior partitions and increased by 10% for load-bearing walls.
The terrace area is calculated separately and should be added to the total area.
State and finishing
The first floor of the farmhouse is in good condition. It features the finishes of a typical Umbrian farmhouse: terracotta floors and ceilings with beams and tiles. However, the ground floor needs to be renovated.
Externally, the farmhouse is clad with exposed stone and a tiled roof. It also features a staircase leading to the first floor.
External areas
The farmhouse and the annexe are surrounded by a 1.7-hectare plot of land (including the building grounds), 3500 sq.m of which make up a garden with fruit trees.
A swimming pool can be built after applying for the necessary permits.
Use and potential uses
Thanks to its private and panoramic position, Fiordaliso farmhouse is ideal for those looking for a typical house among Umbria’s hills, where to spend long holidays surrounded by nature and near small built-up areas.
Its location and dimensions make it perfect for being rented through the international circuit of rentals when not in use.
Casale parzialmente ristrutturato, in posizione comoda e collinare, a 10 minuti da Marsciano e a meno di mezz'ora dal Lago Trasimeno. Superficie commerciale di 356 mq su due livelli (con il primo piano ristrutturato e il piano terra da ristrutturare), oltre al terrazzo di 42 mq e a un annesso di 28 mq commerciali. Terreno privato di 1,7 ettari. Possibilità di ampliamento della superficie utile coperta fino a 100 mq e di realizzare una piscina.
Posizione geografica
Casale Fiordaliso si trova in posizione leggermente collinare e aperta sulla vallata.
La location è riservata e al tempo stesso non isolata, comodamente raggiungibile dalla viabilità principale (che in appena 10 minuti conduce alla vicina cittadina di Marsciano, a 14 km) grazie a una breve strada sterrata, in ottimo stato e pianeggiante, che arriva fino al cancello della proprietà.
Ci troviamo molto vicini ad alcuni importanti centri storici e luoghi turistici dell'Umbria: in meno 30 minuti è possibile raggiungere Perugia (a 20 Km), capoluogo di regione e splendida città universitaria, e il Lago Trasimeno (a 18 Km).
A circa un’ora troviamo Orvieto (a 60 Km) e Assisi (e 45 km), mentre il Mare Adriatico (a 130 Km) e il Mar Tirreno (a 160 Km) sono raggiungibili in circa un’ora e mezza e Roma (160 km) in meno di due ore.
Per chi fosse interessato a utilizzare la proprietà come residenza stabile, può essere interessante sapere che in circa mezz'ora d'auto è possibile raggiungere due scuole internazionali:
- il Centro Internazionale Montessori Perugia (a 20 km), che è una scuola paritaria e offre un percorso scolastico dal nido al Liceo: la scuola promuove un percorso completo, con la presenza costante di insegnanti madrelingua, che lavorano accanto ai bambini e ai ragazzi 5 ore al giorno per tutta la settimana, e offre una programmazione che consente ai suoi studenti di diventare bilingui, ovvero parlare, leggere e scrivere correttamente in due lingue diverse, l’italiano e l’inglese:
- l'Assisi International School (a 37 km), che offre un percorso scolastico innovativo, completo e potenziato che comprende: la Sezione Primavera (24-36 mesi), la Scuola dell’Infanzia (3-6 anni), la Scuola Primaria (6-11 anni) e la Scuola Secondaria di primo grado (11-14 anni).
Gli amanti del Golf troveranno a breve distanza 3 importanti club:
- Golf Club Perugia (18 buche, par 72, 5.735 metri), a 18 km. Il campo dolcemente ondulato è un par 72, il cui nucleo centrale risale alla fine degli anni ‘50. La club house è ricavata da una vecchia fornace di calce del 1921, di cui mantiene le imperiose torri, che fanno da guardia al percorso che ricorda i campi inglesi;
- Golf Club Lamborghini (9 buche par 36, m. 2.957), a 26 km, che si estende su 30 ettari di terreno, ed è circondato da splendidi boschi e da vigne, che si susseguono fra Panicale e il Lago Trasimeno;
- Antognolla Golf Club (18 buche, par 71, 6.112 metri), a 40 km. Considerato uno dei campi da golf più belli e impegnativi d’Italia, il percorso 18 buche di Antognolla si caratterizza per i suoi fairway lunghi e in pendenza, per i meravigliosi ostacoli d’acqua e per i green ampi e ondulati. Concepito dal celebre architetto Robert Trent Jones Junior, l’intrigante layout del percorso rende il campo da golf di Antognolla emozionante e soddisfacente per golfisti di qualsiasi livello di gioco.
Nel 2020 Antognolla Golf ha vinto il prestigioso World Golf Award per la categoria ‘Miglior Campo da Golf d’Italia’, ottenendo la stessa nomination anche nei due anni consecutivi.
Comodo il collegamento con l'Aeroporto di Perugia S. Egidio per voli nazionali e alcune tratte internazionali, a soli 33 km (circa 30 minuti d'auto). Gli altri aeroporti più vicini sono Ancona-Falconara (130 km), Firenze-Peretola (170 km) e Roma Fiumicino (191 km).
Descrizione dei fabbricati
La proprietà è composta da un tipico casale umbro, parzialmente ristrutturato, per una superficie commerciale totale di 356 mq commerciali, oltre al terrazzo di 42 mq e a un annesso completamente da ristrutturare della superficie commerciale di 28 mq.
Il casale è disposto su due livelli, con il primo piano già ristrutturato e adibito ad appartamento e il piano terra da ristrutturare.
I due piani hanno attualmente ingresso indipendente ma è possibile realizzare un collegamento interno, nel caso in cui si volesse creare un'unica abitazione su due livelli.
Appartamento al Piano primo - 154 mq commerciali + terrazzo di 42 mq - ristrutturato - 5 vani - 3 camere - 2 bagni
Ingresso tramite una tipica scala in pietra che termina su un ampio terrazzo di circa 42 mq, soggiorno con camino, cucina abitabile, tre ampie e luminose camere da letto e due bagni.
Appartamento al Piano terra - da ristrutturare - 202 mq commerciali - 4 + 1 vani - 2 camere potenziali - 1 bagno
Il piano terra, una volta ristrutturato, potrà ospitare un ulteriore appartamento con un ampio soggiorno con volte in pietra, la cucina, una camera, un bagno, un vano guardaroba e un ulteriore vano, con ingresso indipendente dall'esterno, che può essere collegato al resto dell'appartamento, realizzandovi un'altra camera o uno studio.
Interessante anche l'opportunità di creare un collegamento interno con il piano superiore, che renderebbe la disposizione interna molto versatile, in base alle esigenze del futuro proprietario, soprattutto nell'ipotesi di realizzare un'unica abitazione.
Annesso
L’annesso adiacente al casale, della superficie commerciale di 28 mq circa su un unico livello, è completamente da ristrutturare e ha destinazione magazzino.
Possibilità di ampliamento fino a 100 mq della superficie utile coperta.
La superficie è calcolata sulla base della superficie netta calpestabile comprensiva dei divisori interni e aumentata del 10% di incidenza per le pareti portanti.
Alla superficie totale va aggiunta la superficie dei terrazzi che è conteggiata separatamente.
Stato e finiture
Il piano primo del casale è in buono stato: le finiture sono tipiche e richiamano gli antichi casali della campagna umbra, con pavimenti in cotto originale e i soffitti in gran parte con travi e pianelle. Il piano terra è da ristrutturare.
Esternamente il casale si presenta in pietra a vista, con copertura in coppi e con la caratteristica scala esterna che conduce al primo piano.
Spazi esterni
Il casale e l'annesso sono circondati da un terreno privato di circa 1,7 ettari (compreso il sedime dei fabbricati), di cui circa 3.500 mq adibiti a giardino con alberi da frutto.
Sul terreno, dopo aver richiesto le necessarie autorizzazioni, è possibile costruire una piscina.
Utilizzo e potenzialità
Grazie alla bella posizione panoramica e allo stesso tempo comoda e non troppo isolata, Casale Fiordaliso è la proprietà ideale che chi è alla ricerca di una proprietà tipica, tra le colline del centro Italia, in cui trascorrere lunghi periodi di vacanza a contatto con la natura e vivendo con i ritmi ancora lenti e tranquilli dei piccoli borghi.
Le sue dimensioni e la location la rendono perfetta anche per la messa a reddito, con la possibilità di inserirla nel circuito internazionale degli affitti per vacanze, nei periodi di non utilizzo.

Property Details
Features
Amenities
Garden, Park.
General Features
Fireplace, Parking, Private.
Rooms
Basement, Family Room.
Exterior features
Fireplace/Fire Pit, Gated Entry, Large Open Gathering Space, Outbuilding(s), Outdoor Living Space, Sunny Area(s), Terrace.
Exterior finish
Stone.
Flooring
Tile.
Parking
Gated, Open.
View
Garden View, Hills View, Open View, Panoramic, Park View, View.
Categories
Country Home, Wine Country.
Additional Resources
Immobili di pregio in Italia: Casaitalia International
This listing on LuxuryRealEstate.com


